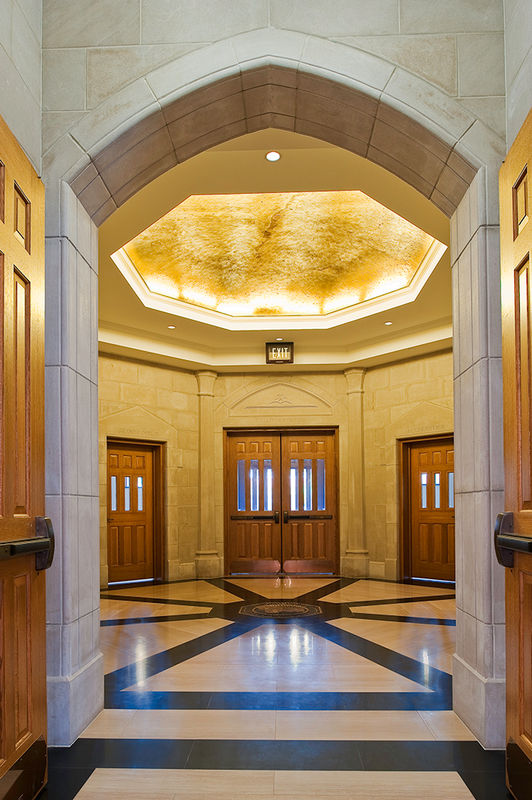
Elmira College, Meier Hall
LOCATION:
Elmira College, NY
PROJECT SIZE:
61,004 sf
AWARDS:
BAC Award – Best Use of Masonry, 2013
American Concrete Institute, Gold Medal, Excellence in Masonry, 2012
AIA CNY Chapter Design Award, 2010
Masonry Construction, Project of the Year, Best Educational Facility Award, 2010
Brick Industry Association, Brick in Architecture - Best in Class Educational Category, 2010
Elmira College challenged QPK to design a new 5-story, 149-bed campus residence hall “to last 150+ years” in the same vernacular as the Collegiate Gothic architecture found on campus. That architectural heritage provided the inspiration of proportions, ornament, and the natural palette of materials for timeless durability.
Brick was carefully selected to match historical campus precedent. Cut and carved Indiana limestone adds accent belt courses, quoins, archways, window framing, gargoyles, parapets, and custom ornaments incorporating college symbols. Slate with coated copper metal roofing assemblies complement the character of the new structure.
The great room ‘s custom architectural features are reminiscent of another century: a large limestone fireplace, stone tracery windows, coffered ceilings, inlaid wood flooring, polished wood paneling with window seats, and eight ornate chandeliers.
One challenge was creating the appearance of traditional multi-wythe construction using 21st-century veneer assemblies over concrete/steel backup structure. To conceal masonry expansion joints within the brick field, windows and limestone quoins were isolated and affixed to the masonry back-up wall, thus allowing the expansion joints to “zipper” into the quoins and window perimeters. This approach eliminated the typical vertical joints found in contemporary brick veneers. Exposed steel was eliminated through structural veneer arches and extensive structural steel back-up for limestone support pieces, some weighing over 2 tons.
.png)








