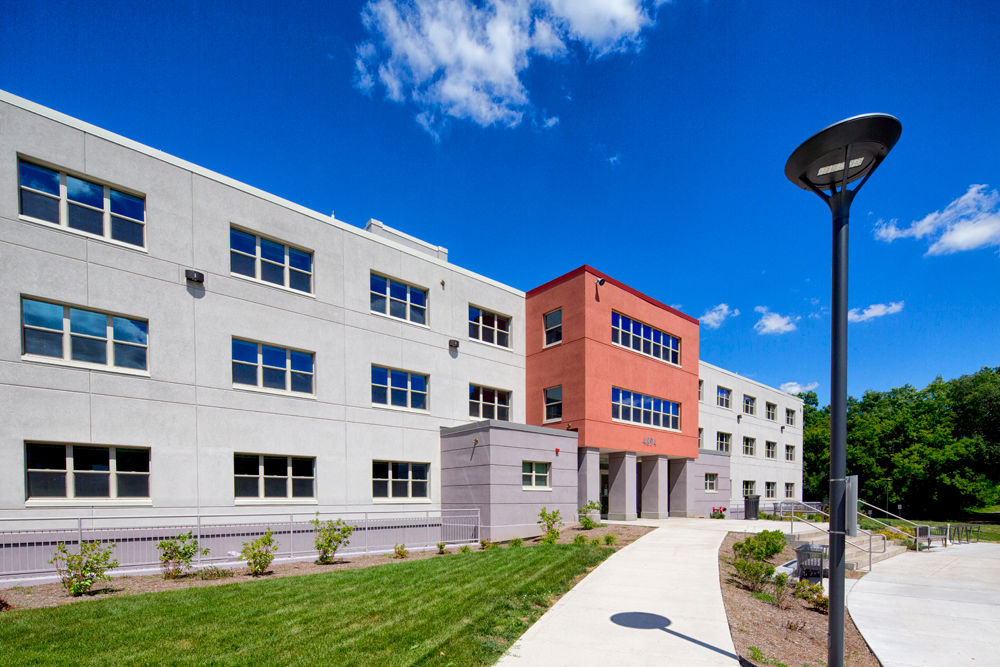
Onondaga Community College, Shapero Residence Hall Adaptive Reuse
LOCATION:
Syracuse, NY
PROJECT SIZE:
43,420 sf
Adjacent to the Community College campus are mid-20th century masonry structures built as a hospital and Nurses’ home. The college’s development partner acquired the abandoned property to support the college’s growth and off-site student housing. The four-story former Nurse’s home was severely deteriorated after 30+ years of vacancy, neglect, and water damage.
QPK provided extensive forensic investigations of structural and architectural systems to assess mitigation, resulting in the following interventions:
Exterior insulation systems to mitigate thermal bridging of the concrete structure.
Removal of the roof supported multi-wythe parapet due to cracking at roof line.
Spiral anchoring of the brick veneer to replace corroded masonry ties.
Sheet waterproofing of accessible foundations, including a footing drain system.
Interior crystalline basement waterproofing where exterior foundations were inaccessible.
Following structural testing, installation of mechanically attached roof insulation and fully adhered EPDM membrane.
Renamed Ephraim E. Shapero Hall, honoring an original campus visionary, the residence hall accommodates193 students, in single rooms and double rooms, plus a resident director apartment. Amenities include student lounges, a seminar room, a fitness center, and laundry. Broad-ranging site improvements include expanded parking lots, access drives, illuminated pedestrian walks with ADA access, and plantings. Illuminated outdoor basketball and volleyball courts further enhance the residential experience.
.png)



