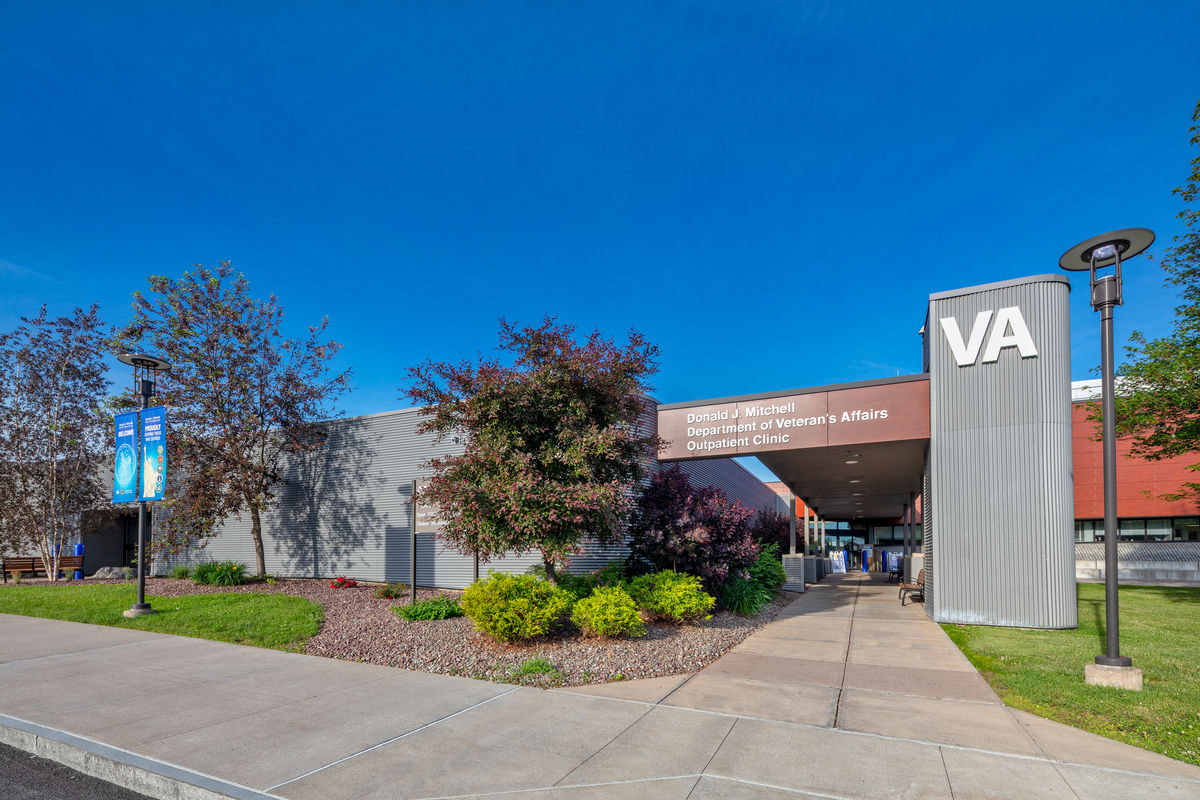
VA Outpatient Clinic - Rome, NY
LOCATION:
VA (Mitchell) Outpatient Clinic, Rome NY
PROJECT SIZE:
103,260 sf
QPK Design developed a design to address deteriorated masonry and windows in a c.1975 structure and to transform the appearance of the building exterior into an attractive, contemporary facility. The roof was renovated to meet energy code and sustainability objectives in an earlier phase.
Scope included a new exterior wall skin of zinc metal panels and phenolic core wood panels including the entrance canopy that leads to the main entrance doors which are setback and not readily visible from the street frontage.
The proposed insulated rainscreen cladding system provides a sustainable, low maintenance, energy-efficient system in addition to upgrading the institution’s public image to the community.
The design work was completed in three phases to accommodate funding sources.
.png)



