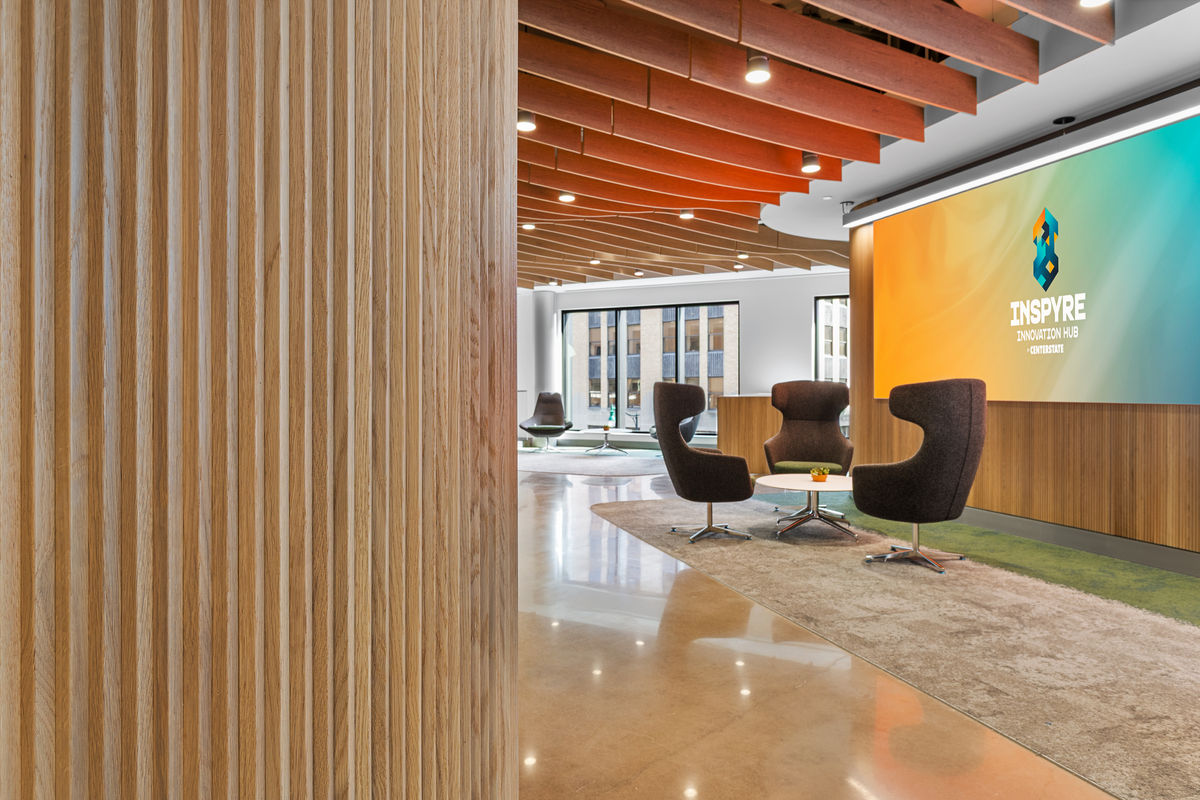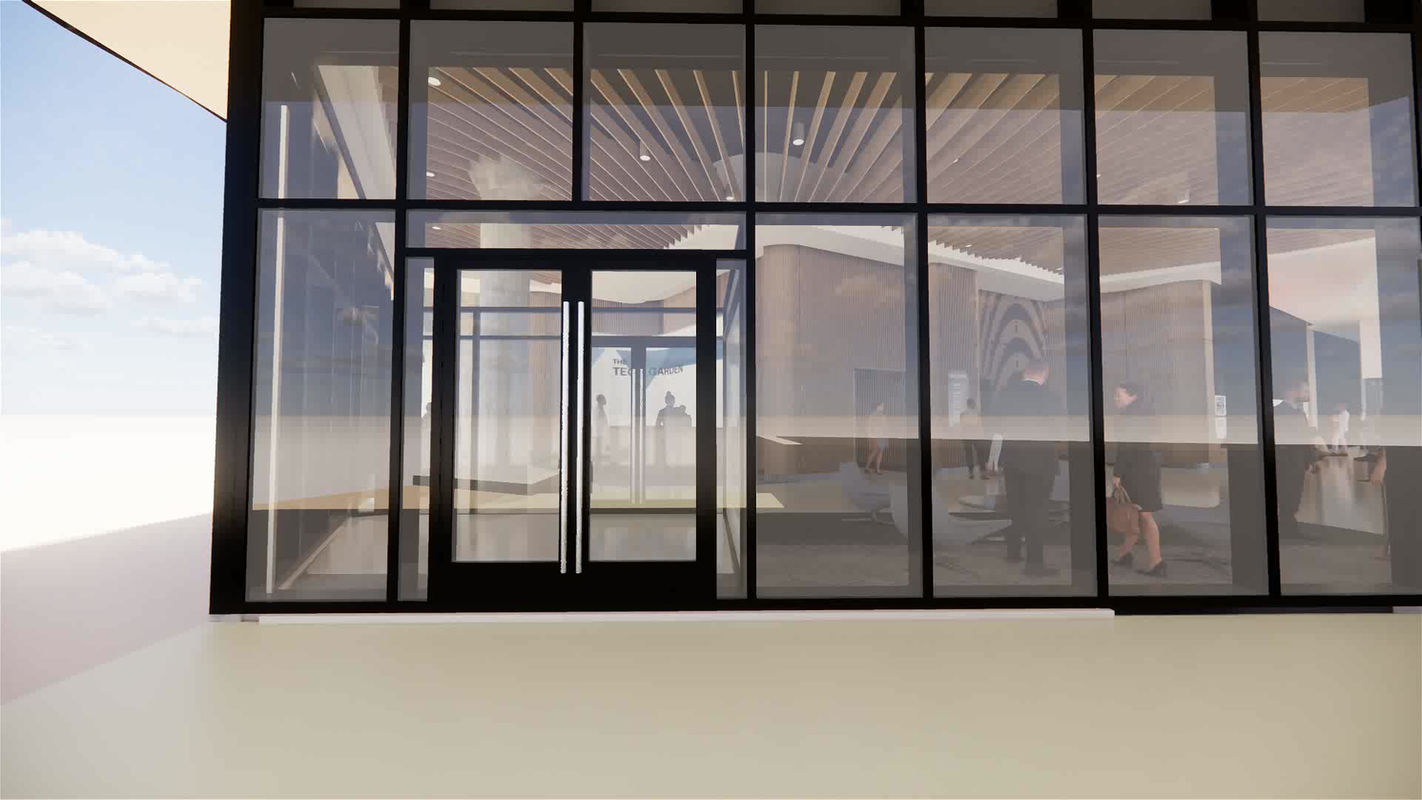
Inspyre Innovation Hub Expansion
UBICACIÓN:
Syracuse, NY
TAMAÑO DEL PROYECTO:
91,000 sf
QPK Design provided conceptual design through construction documents and will execute construction administration through 2024. The concept was designed to provide a two-story addition to the existing one-story structure and completely removing the exterior envelope, only keeping a portion of the existing structure intact. Creating a one-of-a-kind, Technology Hub located within Syracuse’s Business District.
For over thirteen years, the previously-titled Syracuse Tech Garden has evolved from a “Space for rent incubator” to a “Full-service incubator” to become the premier business incubator in Central NY. The Inspyre Innovation Hub is host to countless community innovation events, thought leader gatherings, and diverse business building activities. However, as the Innovation Hub has evolved, the facility has remained static. Historically, the Innovation Hub has struggled with physical identity and street branding, flexibility of space issues, and mechanical systems limitations. The concept was designed to allow continuity of operation for the current building tenants.
The program consisting of the following:
Dynamic entrance including elevator lobby, reception and support spaces
Future Expansion on 3rd Floor
Drone Roof
Maker Space -23,000 SF flexible space
Update mechanical and security systems
Add flexible office-common use and assembly space
Proved access and support space to a roof terrace and event space
Renovate existing entrance public plaza, with adjacent support services for public events
Update building exterior to maximize downtown presence
Enhance the Harrison Street connector
Add “Hardware Showcase Space” at street level on Harrison Street
.png)










