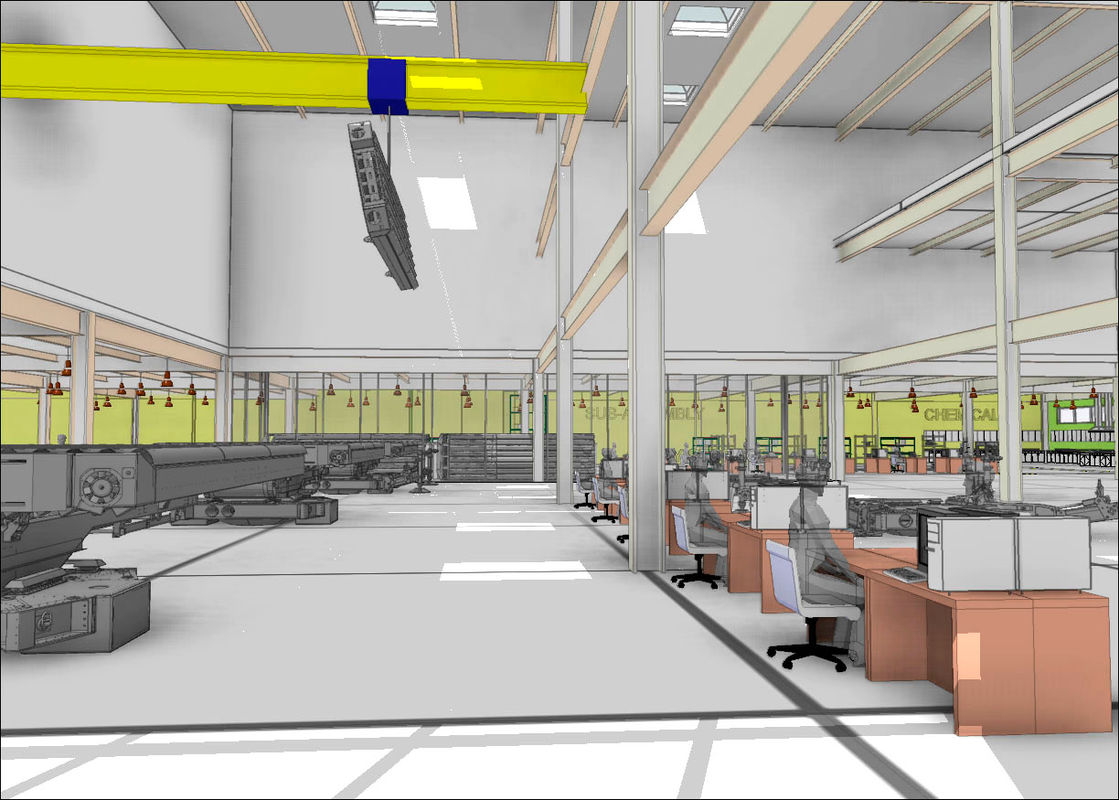
Proposed Expansion for High-Tech Manufacturer
LOCATION:
Dewitt, NY
PROJECT SIZE:
174,000 sf
Campus master planning, programming and conceptual design to consolidate personnel and operations to a 44-acre campus-like setting in upstate New York. The planned expansion calls for renovation of the client's existing 90,000 SF headquarters facility (Building 1), and a new $30M, 168,000 SF mixed-use office and light (electronic) manufacturing building (Building 2). The site plan also anticipates a future third building of equal size.
Building 1’s employee dining and fitness center space will serve as a link connecting the two structures. This link will be renovated to expand the employee dining area. The fitness center will be relocated to the first floor of Building 2; and will be located adjacent to the dining link with an independent entry to offices above. The expanded dining and fitness facilities will support both Building 1 and Building 2.
Building 1 will also be renovated to expand office and meeting spaces into an existing 4,000 SF manufacturing area that is being relocated to Building 2. The new facility’s first floor is planned to accommodate 52,000 SF of manufacturing space (including a 12,000 SF high bay area). The second and third floors will house 10,000 SF of electronics laboratory space, a 100-seat training theater, multiple conference spaces and a mixture of open and enclosed offices to accommodate 700 employees. The upper two office levels are to be connected via a double height space and an open interconnecting stair.
Office areas in the new building will receive daylight from perimeter curtainwall systems and rooftop skylights. Interior offices will be enclosed in glass walls to maximize access to daylighting. Mechanical and electrical systems will be distributed through a raised floor system throughout the upper two office floors. Exterior photovoltaic solar panels will provide 40 kWh of electricity and will also perform double duty as perimeter sunscreens on the building’s south elevation.
.png)






