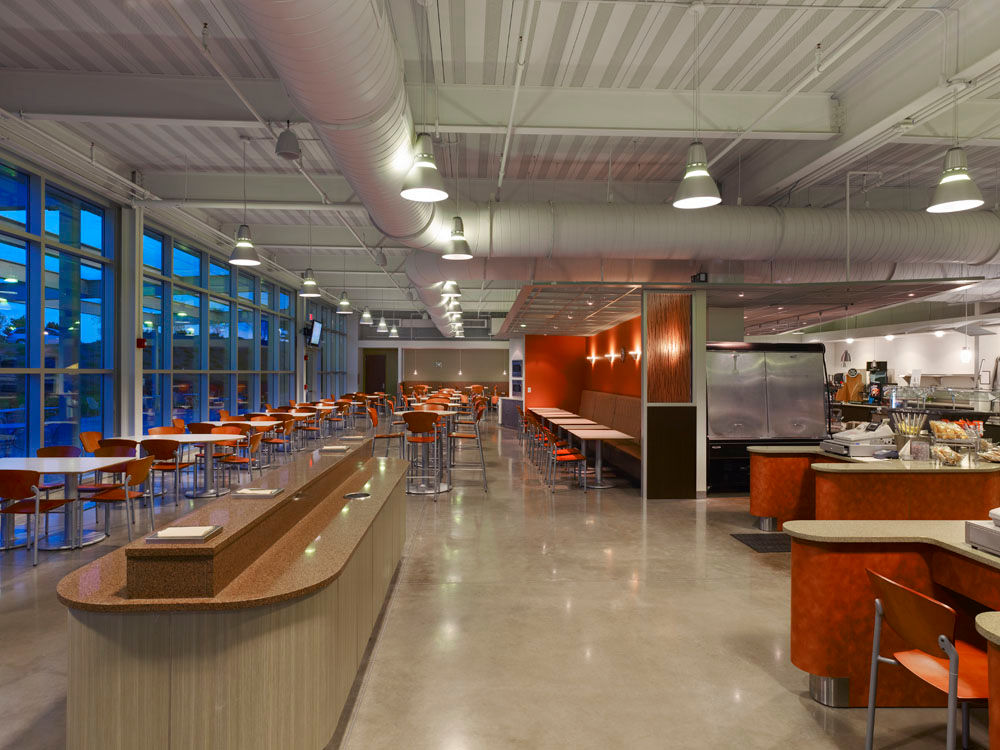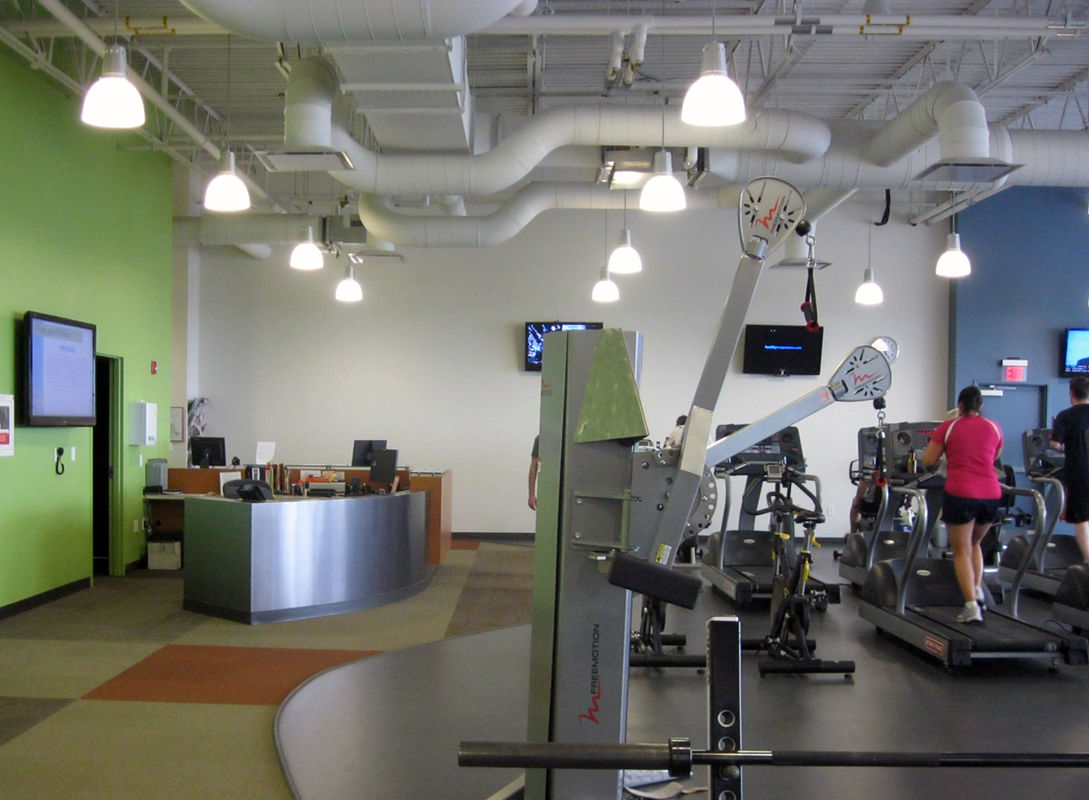
Welch Allyn, Building Consolidation
LIEU:
Skaneateles Falls, NY
TAILLE DU PROJET :
124,000 sf (new); 50,000 sf (Renovation)
LEED® Gold Certification
AWARDS:
AIA CNY Chapter Design Award, 2010 Commercial Category
Welch Allyn, a division within Hill-Rom, is an international manufacturer of frontline medical diagnostic and monitoring products with global headquarters near Syracuse NY. Welch Allyn identified creative engineering as the key to the company’s future, incorporating production and engineering cultures into a new operational and cultural model. The project consolidated product development and engineering from multiple locations into an expanded building fostering a collaborative and sustainable work environment.
A multi-story atrium, with a water feature below, forms the centerpiece for visitors and employees. Through specialized daylight and energy modeling, custom “light scoops” harvest daylighting with integrated LED lighting controls. The modeling provided design parameters for the prismatic skylights with splayed light wells to maximize both daylight distribution and diffusion to reduce glare. Combined with the building management control system, energy usage and costs were reduced.
.png)










